Trillium Woods is nearly full to capacity and there is a waiting list of people wanting to move here.
So it’s time to add on. The new addition is known as building five. We live in building four. Building five is on the opposite side of the common areas from us and we are fascinated at the process used to construct this building. So Dave goes to various view points and takes pictures to share with me. This post will be picture heavy but it is all about the construction so, if that does not interest you, feel free to skip this blog. Click on pictures if you want to enlarge them to see them better.
One of the first things they did was post a picture of the plan on a window on the second floor where sidewalk superintendents are most likely to gather.
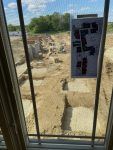
They framed pads in the garage and the foundations for the walls. The odd blue machine then poured cement into the framing to make solid footings.
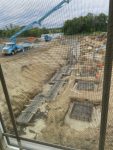
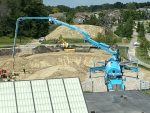
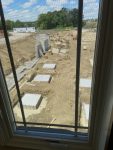
They used the same process to make the underground garage side walls: framing them vertically then pouring concrete into them.
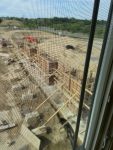
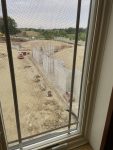
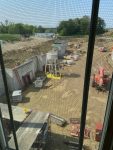
Then they installed scaffolding to build up concrete block walls for the apartments.
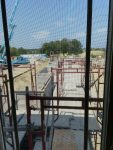
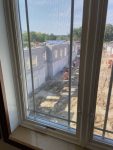
They waterproofed the outside of the garage walls which will be buried under landscaping when everything is done. And installed columns which will hold up balconies.
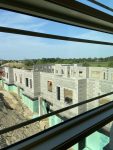
While we are still outside, let’s look at the street in front of our complex. They tore it up to install water and sewer lines to the new addition so the road was closed for a few days. Vehicles coming from the south that didn’t understand that the road was truly closed north of our driveway had to use our front driveway to turn around. The work was finished much quicker than predicted, though, so the loss of use of the through street was minimal.
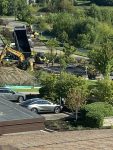
Back to the interior–If you look very closely at the pad you can see bolts installed in the concrete where columns go. A crane lifted the precast columns and moved them inside where a crew on the ground made sure they were aligned properly and one in the lift insured each column was perfectly vertical. Repeat down the length of the wing.
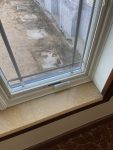
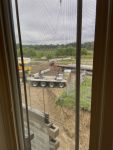
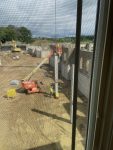
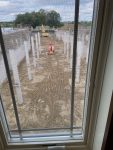
If you look closely at the previous picture, you will see protrusions on the sides of the columns. Those are to hold up beams that go between the posts, once again using the crane to move them into place.
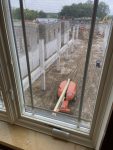
Then the crane lifted what we called platforms, having no idea what the technical names are for any of the parts. The platforms were placed between the beams and the walls to form the floor making sure to leave the openings for the elevator shaft and the stairwell.
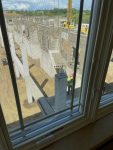
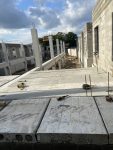
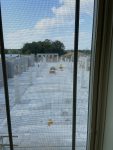
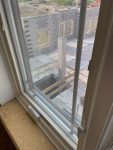
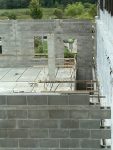
Then a different type of concrete truck arrived. This one lifted in buckets of cement that a crew used to fill the gaps between the planks followed by using a huge squeegee type tool to spread a layer over the planks to make a seamless floor.
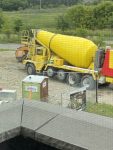
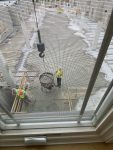
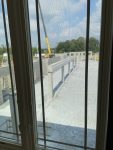
In the meantime, another crew was laying more concrete block to build more walls. This is a wing that protrudes eastward from the north/south one we’ve been viewing. It will have the main entrance to the new assisted living wing. State regulations have changed since Trillium Woods was built so we can no longer have assisted living mixed in with the independent living apartments. Assisted living needs to be a separate, licensed facility now. So this section of the first floor of the addition will have its own front door with its own address. North of that will be another wing offering memory care apartments (a special type of assisted living) in a secure area with its own courtyard. Those white panels are part of the roof over our existing drive-up front door and the new assisted living front door will be in that big hole in the inside corner of the wall facing us. All that dirt area will become a new parking lot that shares our current driveway.
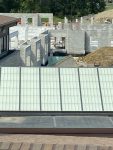
Both of the assisted living facilities will be on the main floor. Independent living apartments will then be built on the second through fourth floors which will connect to the existing building through a wall that is currently under construction right beside the wall of the existing building.
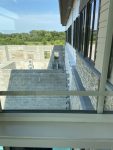
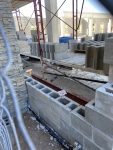
So, watching the whole addition being built of concrete explains something I often wondered about. The instructions in case of fire are to stay in your apartment with the door closed unless there is smoke in your apartment. And the one for tornadoes is to stay in your apartment in an interior room away from windows. So far, there is nothing in this construction method that can burn or is likely to be blown away. We are as safe as safe can be.
The current goal is to build the rest of the exterior walls and get the roof on before winter hits. That may mean we can’t actually watch the interior construction. Boooo.
Unless we can go through the connecting door after the crew leaves at night and on weekends. We’ll have to wait and see how that goes.
TTYL,
Linda
